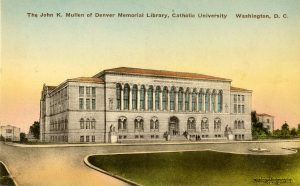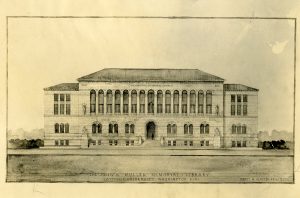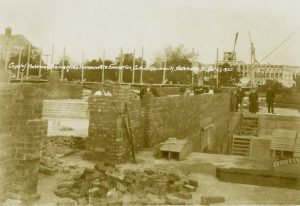
“Library Too Heavy! Will Sink in 10,000 Years!” exclaimed a tongue-in-cheek Tower article from 1927, calling on all students to help relocate the library building to a more stable location. The Library the article was referring to was the John K. Mullen of Denver Memorial Library, then under construction. With its marble and limestone edifice and ability to hold one million volumes, the students were perhaps only half-joking when they stated that it may sink! For Catholic University students of the time were used to a far more humble library.
For nearly a century, Mullen Library has been a hub of campus life, so it may be hard to imagine a time when it was not a fixture on the campus. While the Library as an institution – and not just its current building – has existed since the day the University welcomed its first students, it has not always possessed such a beautiful home all to itself.
First located in the basement of Caldwell Hall (then called Divinity Hall), the Library started life humbly. But as the University expanded, so did the need of its students and faculty for books. It quickly outgrew its Caldwell offices and relocated to the ground floor of McMahon Hall in 1908. But even with this move, the Library was finding itself continuing to encounter issues with space. By the early 1920s, the University Librarian Joseph Schneider was storing excess books in the basement of the gym. Fortunately, a new chapter in the Library’s history was about to begin.

In 1921, the founder of the Colorado Milling and Elevator Company, John K. Mullen, provided a donation of $500,000 to construct a new home for the Library. A committee was organized in 1924 to select the designs for the building, with construction beginning in 1925. The building itself would open during the fall of 1928.
The construction of this new central library fit in with the fourth rector Thomas J. Shahan’s vision for Catholic University. Known as the “Builder Rector,” under Shahan’s tenure (1909-1928), the University experienced an explosion of construction, including Graduate Hall (now O’Connell), Maloney Hall, Salve Regina, the gymnasium (today’s Crough Hall), and the Basilica of the National Shrine of the Immaculate Conception.

Murphy & Olmsted Architects was selected to design the new library Frederick Vernon Murphy – the “Murphy” in the firm’s title – was the first professor of Catholic University’s Department of Architecture. Starting at Catholic in 1911, Murphy would become the unofficial “University Architect” in helping make Shahan’s vision a reality. He had lent his expertise to the design of all the buildings mentioned above, save the Shrine!
The new Library building would be constructed of Kentucky limestone and Massachusetts granite, with concrete work performed the prolific John J. Earley. The Library’s cornerstone was laid on April 22, 1925. The ceremony included introductory remarks by Shahan, Patrick Cardinal Hayes, and Rev. Dr. Peter Guilday. Emphasizing Shahan’s monumental vision for the campus – and the new library’s role in it – Guilday drew attention to the symbolic alignment of the library with the National Shrine, then also under construction:
“The sun going down to rest in the evening casts across the greensward of our campus a last ray of splendor that falls athwart two buildings…At one end of this golden axis is the National Shrine of the Immaculate Conception now being raised to the glory of the Blessed Mother of God by her loving children of the United States, and at the other, this enduring monument.”

While originally planned with wings for the stacks, funding issues necessitated the building be opened in 1928 with only the front and central portions and the basement levels complete. The additional wings were not completed until 1958, three decades after the library first opened its doors. Interestingly, this project was part of a second wave of construction blossoming on campus, including McGivney, Pangborn, McCort-Ward, and additions to Caldwell and Curley Halls.
It is best we bookend this post with the original 1927 Tower article. While Mullen Library would not open for another year, the students were already playfully reflecting on its promise of alleviating the space and storage issues of the long-standing library facilities. While an elaborate parody piece, it showed that the students wished to see this palace to knowledge survive for 10,000 years, even if it meant they had to carry it across campus to more secure spot!
Special thanks to Katherine Santa Ana, for her research on the topic of this blog. Read more about the construction and early history of Mullen Library here: https://cuexhibits.wrlc.org/exhibits/show/mullenhistory/construction
